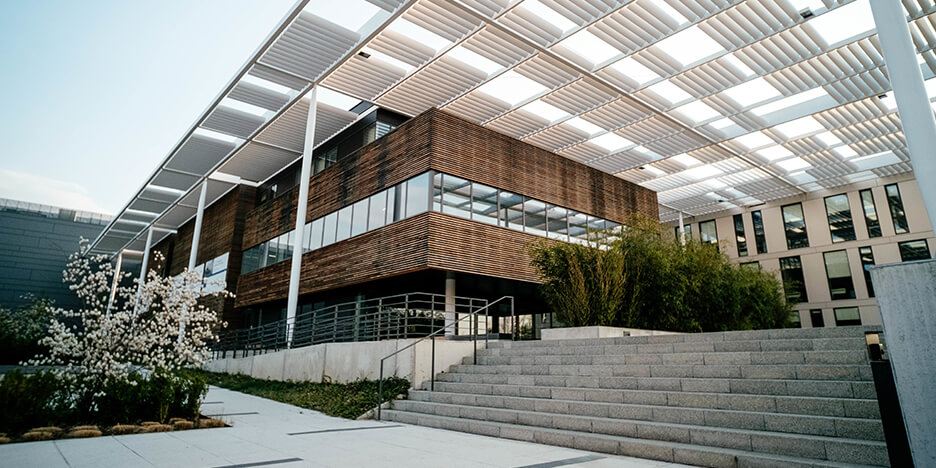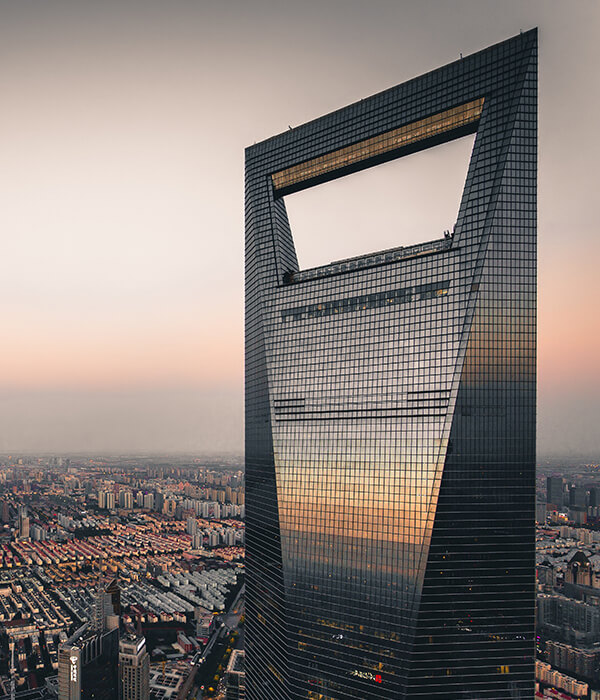Design
The design field involves creating functional and aesthetically pleasing living spaces within apartments. This field requires a deep understanding of space planning, color theory, lighting design, and furniture selection. Apartment our designers work closely with clients to understand their needs and preferences, and then develop design concepts that meet those requirements while also incorporating the latest trends in interior design. our designers have excellent communication skills, attention to detail, and a passion for creating beautiful spaces that enhance the lives of their clients.

Infrastructure Design
Infrastructure design refers to the planning and implementation of physical structures and systems that support the functioning of a community or region. This includes essential services such as water supply, sewage treatment, transportation networks, and communication systems. ... The design of infrastructure must take into account a range of factors, including population density, topography, climate conditions, and environmental impact. Engineers and planners work together to create efficient and sustainable solutions that meet the needs of the community while minimizing negative effects on the environment. Water supply infrastructure involves designing systems for sourcing, treating, and distributing clean water to homes and businesses. Sewage treatment infrastructure involves designing systems for collecting and treating wastewater before it is released back into the environment. Transportation infrastructure includes designing roads, bridges, tunnels, railways, airports, and ports that enable people and goods to move efficiently within a region or between regions. Communication infrastructure includes designing networks for internet access, telephone service, television broadcasting, and emergency response communication. Overall, infrastructure design plays a critical role in supporting economic growth and improving quality of life for communities around the world.
Commercial buildings Design
Commercial buildings design is a specialized field of architecture that focuses on the planning, design, and construction of structures used for commercial purposes. These buildings can range from small retail shops to large office complexes, hotels, hospitals, and industrial facilities. The primary goal of commercial building design is to create functional spaces that meet the needs of businesses and their customers while also being aesthetically pleasing and environmentally sustainable. ... ETS Commercial building designers work closely with clients to understand their specific requirements and goals for the project. They use this information to develop a comprehensive plan that includes site analysis, zoning requirements, building codes, and other regulatory considerations. They also consider factors such as accessibility, energy efficiency, natural lighting, ventilation systems, acoustics, and security. In addition to designing the physical structure of the building itself, commercial building designers may also be involved in interior design and space planning. This includes selecting materials and finishes for walls, floors, ceilings, and other surfaces as well as designing furniture layouts and lighting schemes. Overall, commercial building design is a complex process that requires a deep understanding of both architectural principles and business operations. Successful commercial building designers must be able to balance form with function while also meeting the needs of their clients within budgetary constraints.
Educational Facilities Design
Educational facilities design refers to the process of creating and planning learning environments that are conducive to effective teaching and learning. This includes designing classrooms, libraries, laboratories, lecture halls, and other educational spaces that are safe, functional, and aesthetically pleasing. ... The design of educational facilities is critical to the success of students and educators alike. A well-designed learning environment can enhance student engagement, improve academic performance, and promote a sense of community among learners. It can also provide educators with the tools they need to deliver effective instruction and facilitate student-centered learning. When designing educational facilities, architects and designers must consider a range of factors such as space utilization, lighting, acoustics, ventilation, accessibility, safety features, and technology integration. They must also take into account the unique needs of different learners such as those with disabilities or special needs. Overall, the goal of educational facilities design is to create spaces that inspire learning and foster a love for knowledge. By providing students with an environment that supports their academic growth and development, we can help them achieve their full potential both inside and outside the classroom.
Urban Design
Urban design is a multidisciplinary field that focuses on the planning, design, and management of urban environments. ... It involves the integration of various disciplines such as architecture, landscape architecture, engineering, and urban planning to create functional and aesthetically pleasing spaces for people to live, work, and play in. Urban designers work on a range of projects including public spaces like parks and plazas, streetscapes, transportation systems, and buildings. The goal of urban design is to create sustainable and livable cities that meet the needs of their residents while also promoting economic growth and social equity. This requires a deep understanding of the social, cultural, economic, and environmental factors that shape urban environments. Urban designers must also be skilled at collaborating with stakeholders such as community groups, government agencies, developers, and other professionals to ensure that their designs are responsive to local needs and aspirations.
InteriorDesign
Interior design is a field that involves the creation of functional and aesthetically pleasing interior spaces. ... It encompasses the planning, designing, and execution of interior spaces in residential, commercial, and public settings. Interior ETS's designers work with clients to understand their needs and preferences, develop design concepts, select materials and finishes, and oversee the construction or installation process. Interior design involves a range of skills and knowledge including space planning, color theory, lighting design, furniture selection, textiles and materials selection, sustainability practices, building codes and regulations. Interior designers must also have strong communication skills to effectively collaborate with clients, architects, contractors and other professionals involved in the project. The goal of interior design is to create spaces that are not only visually appealing but also functional for their intended use. This requires a deep understanding of how people interact with their environment and how to optimize space for maximum efficiency. Whether designing a home or office space or creating an inviting atmosphere in a restaurant or hotel lobby, interior designers play a crucial role in shaping our built environment.

For all your construction needs!
